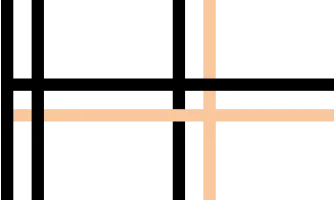Tucked away in a quiet, well-kept complex, this beautifully presented end-unit villa is a standout choice for first-home buyers, downsizers, or investors seeking comfort, space, and low-maintenance living. With parking right at your doorstep and a generous courtyard that wraps around the home, you’ll enjoy privacy and outdoor space that’s rarely found in similar properties.
Step inside to a welcoming open-plan living and dining area, complete with timber flooring, a reverse-cycle air conditioner, and a large skylight that fills the space with natural light. The well-designed layout includes two generously sized bedrooms, with the master bedroom featuring a built-in robe and its own reverse-cycle air conditioner. A modern bathroom and separate internal laundry complete the practical and comfortable floor plan.
The expansive courtyard offers plenty of room to relax or entertain, with ample lawn space that’s perfect for pets or children to play.
Perfectly positioned, this home provides easy access to a host of local amenities including Flinders Square Shopping Centre, Mid Century Café, and the Western Australian Golf Club. Public transport is extensive throughout the area, and the Perth CBD is just a short drive away.
Features include:
• Two spacious bedrooms, master with built-in robe and reverse-cycle air conditioning
• Open-plan living and dining with timber flooring, reverse-cycle air conditioning, and large skylight
• One bathroom and separate internal laundry
• End unit offering added privacy
• Large courtyard with side access and ample lawn space for pets or kids
• Neatly maintained complex of well-presented homes
• Designated parking right at your door
• Close to Flinders Square Shopping Centre, Mid Century Café, WA Golf Club, and Perth CBD
Strata Levies: $590 p.q.
Council Rates: $1,585 p.a.
Water Rates: $893 p.a.
Find out your property’s worth today by contacting Paul Holdsworth at 0407 081 050 or Dante Holdsworth on 0421 672 695
Disclaimer:
This information is provided for general information purposes only and is based on information provided by the Seller and may be subject to change. No warranty or representation is made as to its accuracy and interested parties should place no reliance on it and should make their own independent enquiries.

