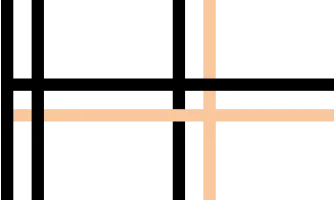Welcome to this beautifully designed three-bedroom, two-bathroom street-front villa that blends style, comfort, and practicality. Built in 2013 and set in a prime position, this modern home features an open-plan layout that seamlessly integrates the kitchen, dining, and living areas-perfect for relaxed living and entertaining.
The sleek alley-style kitchen is a standout, complete with stainless steel appliances, gas cooktop, dishwasher, brand new stove, and a cleverly hidden fridge. High ceilings enhance the sense of space, while reverse-cycle air conditioning in both the living area and main bedroom ensures year-round comfort. The master bedroom offers a walk-in robe and private ensuite, while the second and third bedrooms include mirrored built-in robes. The main bathroom is well-appointed with a luxurious bathtub, and the laundry is thoughtfully designed with generous storage. A brand new hot water system has also been recently installed.
Outdoors, the paved undercover alfresco area is ideal for gatherings, complemented by a secure front entry, reticulated lawns and gardens at both front and rear (with a newly installed full reticulation system), and a separate drying courtyard. Additional features include a double lock-up garage with internal shopper’s entry, extra storage, heavy-duty security front door, and a security alarm system. This home offers peace of mind, modern comforts, and a convenient lifestyle ready to impress a variety of buyers.
Features include:
• Modern, street-front villa
• Built in 2013
• Recently installed brand new stove and hot water system
• Open-plan kitchen, dining, and living area
• High ceilings for a spacious feel
• Alley-style kitchen with stainless steel appliances
• Gas cooktop, dishwasher, and hidden fridge design
• Master bedroom with walk-in robe and ensuite
• Second and third bedrooms with mirrored built-in robes
• Main bathroom with bathtub
• Split-system reverse-cycle air conditioning in living area and main bedroom
• Laundry with ample cupboard space
• Paved undercover alfresco area
• Separate drying courtyard
• Reticulated lawns and gardens at front and rear (full retic system recently installed)
• Double lock-up remote garage with shopper’s entry and storage space
• Separate entry to rear courtyard from garage
• Heavy-duty security front door
• Security alarm system
• Great owners of neighbouring units B & C
Strata Levies: Nil
Council Rates: $1,645 p.a.
Water Rates: $1,215 p.a.
Find out your property’s worth today by contacting Paul Holdsworth at 0407 081 050 or Dante Holdsworth on 0421 672 695
Disclaimer:
This information is provided for general information purposes only and is based on information provided by the Seller and may be subject to change. No warranty or representation is made as to its accuracy and interested parties should place no reliance on it and should make their own independent enquiries.

