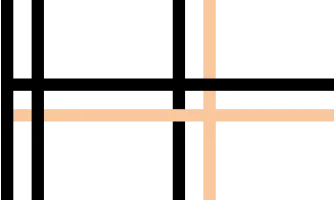Experience luxury living at its finest in a stylish apartment nestled within the stunning Willing Development, ideally situated on the second floor in the vibrant heart of Mount Lawley. This exquisite property features stunning finishes throughout, showcasing the latest in design and quality. The apartment boasts 2.7m ceilings, oak timber flooring, natural marble, detailed cornice and skirting boards, and the latest Miele appliances. The expansive living area seamlessly flows onto a vast private balcony, perfect for entertaining and enjoying the Mediterranean lifestyle.
This exceptional development is surrounded by opulent gardens and landscaped green spaces designed by the award-winning Tim Davies Landscaping. No. 7 Field acts as a private ‘pocket’ park for residents, featuring 770sqm of beautifully landscaped gardens with mature trees, lush green foliage, and peaceful shared social spaces shaded by jacarandas and flowering red gums. A central open space, encircled by retained trees, houses a swimming pool and spacious sun deck, creating a natural and welcoming verdant hub at the heart of the property. In addition to the private parkside pool, No. 7 Field offers a boutique wellness centre for exclusive resident use, including a gym, yoga studio, sauna, and steam room, inspired by classic Nordic spas. Additional amenities include a dog washroom, large private storage, and a concierge-style deliveries room.
Located just 200m from the front gate, Beaufort Street offers a vibrant high street experience, home to unique boutiques, family delis, destination coffee shops, and award-winning restaurants. Sophisticated late bars come alive as the sun sets, while the Astor Theatre on the corner provides entertainment with its eclectic shows. Enjoy the convenience and charm of urban village life in Mount Lawley, where everything you need is within easy reach.
Features include:
• Open plan living/dining area that opens to private balcony
• Exceptionally detailed kitchen kitchen with stone benchtops, Miele appliances, breakfast bar, fully integrated dishwasher and fully integrated French door fridge
• Spacious master bedroom with coffered ceiling, large walk in wardrobe and private ensuite with his and hers basins as well as floor to ceiling tiling
• Second bathroom with floor to ceiling tiling and laundry closet
• Ducted reverse cycle air-conditioning
• Vast balcony, perfect for entertaining
• L.E.D. downlights throughout
• Plantation shutters throughout
• Oak parquetry flooring
• Luxury tapware & frameless shower screens
• Stunning light filled spaces with high 2.7m ceilings
• Detailed cornice and skirting boards
• Secure lobby access with video intercom
• Resident access to 770sqm private park, heated pool, gymnasium and timer lined sauna, as well as a dog washroom, large private storage and a secure mail room
• Two allocated basement car bays
• Positioned 200m from Beaufort Street
Holdsworth Real Estate processes all applications online through the 2Apply app. To attend the home open, please register. After attending the viewing, you’ll receive an SMS with a link and we recommend following the prompts to complete your application. Please note the property must be viewed by either the applicant or a person acting on their behalf prior to submitting an application.
Disclaimer: Whilst every care has been taken with the preparation of the particulars contained in the information supplied, accuracy cannot be guaranteed. Prospective tenants should make their own enquiries to satisfy themselves in all respects. Holdsworth Real Estate will not be held liable for any errors in typing or incorrect information contained herewith.

