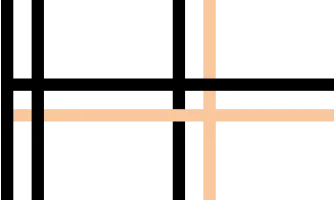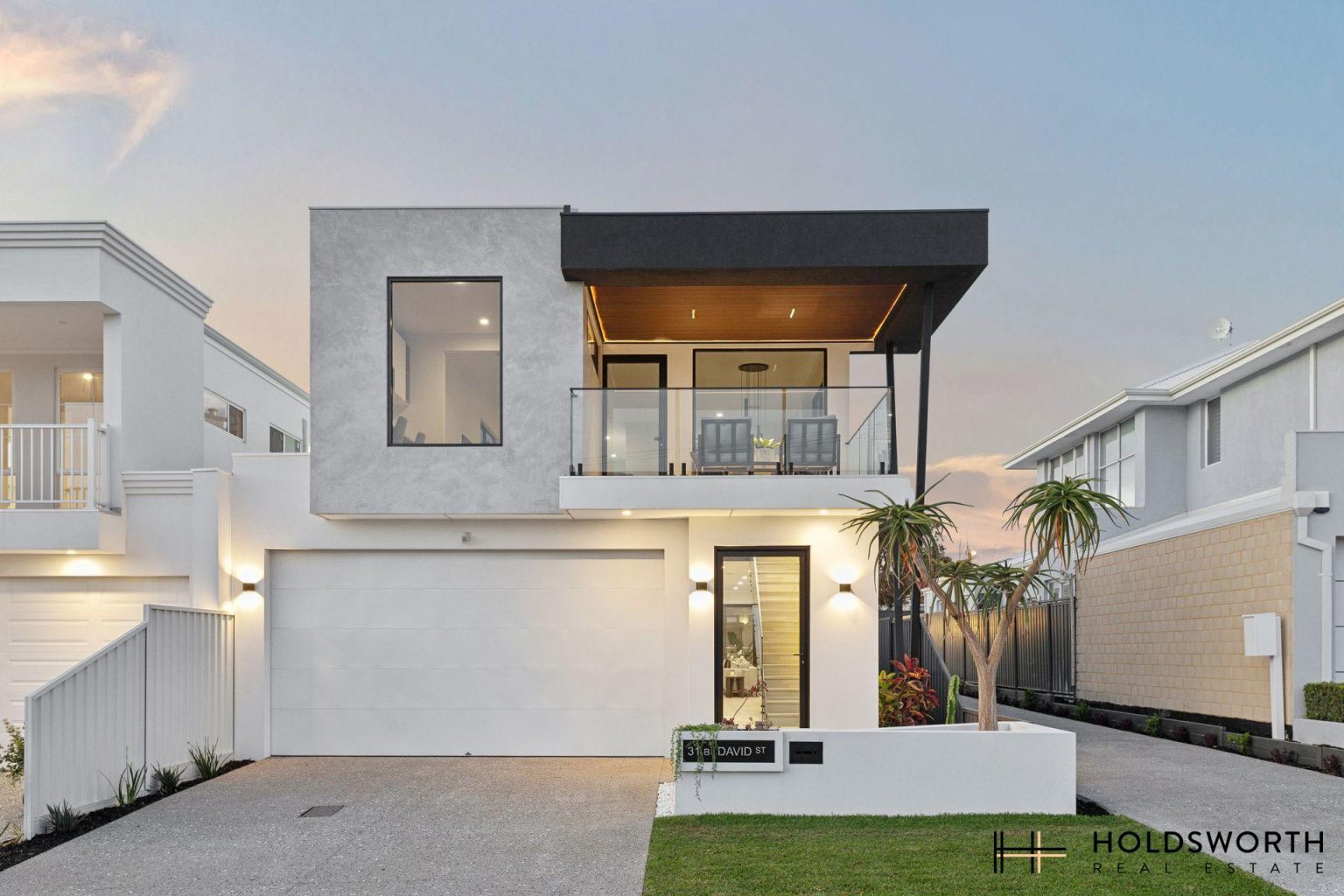Step into a world of contemporary sophistication with this brand-new, architecturally designed four-bedroom residence. Every detail has been carefully curated to deliver a seamless blend of style, comfort, and functionality, making it the perfect haven for modern family living.
The heart of the home is the expansive open-plan living area, framed by stunning herringbone floorboards and anchored by a gorgeous fireplace that creates a warm, inviting atmosphere. The chef’s kitchen is a true masterpiece, featuring premium appliances, stone benchtops, custom cabinetry, and a spacious scullery-perfect for culinary adventures and entertaining in style. Flowing effortlessly outdoors, the alfresco area provides the ideal setting for year-round gatherings, complemented by a grassed yard where children and pets can play.
The luxurious master suite is conveniently located on the ground floor, offering a private retreat with a lavish ensuite showcasing his-and-hers basins, a freestanding bath, floor-to-ceiling tiling, and a custom-fitted walk-in wardrobe. Upstairs, a second living area with large windows and sweeping city views opens onto a generous balcony-an idyllic space to unwind with an afternoon drink. Three additional bedrooms, each with built-in robes, are serviced by a beautifully appointed family bathroom. A dedicated study with custom cabinetry provides the perfect work-from-home space.
With reverse-cycle ducted air conditioning throughout, a remote double lock-up garage, and thoughtful designer finishes at every turn, this home is designed for effortless comfort and luxury. Ideally positioned, you’ll enjoy easy access to the Western Australian Golf Club, Flinders Square Shopping Centre, Yokine Regional Open Space, and the Perth CBD just a short drive away.
Welcome to your new luxurious haven-where contemporary design meets everyday convenience.
Features include:
• Brand new bespoke four-bedroom luxury residence
• Expansive open-plan living area with herringbone floorboards
• Gorgeous fireplace in the downstairs living area
• Chef’s kitchen with premium appliances, stone benchtops, and custom cabinetry
• Separate scullery ideal for entertaining and storage
• Seamless flow to alfresco entertaining area
• Grassed yard perfect for children and pets
• Ground-floor master suite with private ensuite and custom walk-in wardrobe
• Ensuite featuring his-and-hers basins, freestanding bath, and floor-to-ceiling tiling
• Upstairs living area with sweeping city views
• Generous balcony ideal for afternoon drinks and relaxation
• Three additional bedrooms all with built-in robes
• Dedicated study with custom cabinetry
• Family bathroom finished to the highest standard
• Reverse-cycle ducted air conditioning throughout
• Remote double lock-up garage for security and convenience
• Architecturally designed with high-end finishes throughout
• Close to Western Australian Golf Club, Flinders Square Shopping Centre, and Yokine Regional Open Space
• Short drive to Perth CBD with extensive public transport options nearby
• 259m2 survey strata lot
Council Rates: T.B.A.
Water Rates: T.B.A.
For further information, please contact Basil Fogliani on 0418 925 155 or Paul Holdsworth on 0407 081 050
Disclaimer: This information is provided for general information purposes only and is based on information provided by the Seller and may be subject to change. No warranty or representation is made as to its accuracy and interested parties should place no reliance on it and should make their own independent enquiries.


